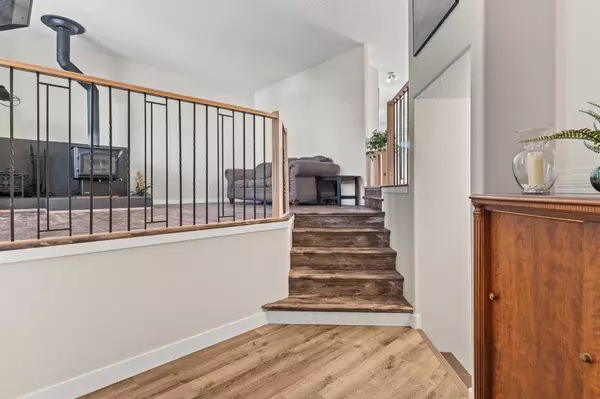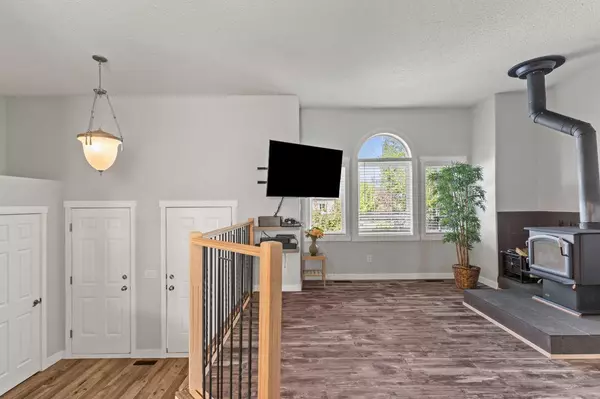UPDATED:
Key Details
Sold Price $575,000
Property Type Single Family Home
Sub Type Detached
Listing Status Sold
Purchase Type For Sale
Square Footage 1,413 sqft
Price per Sqft $406
MLS® Listing ID A2167005
Sold Date 02/22/25
Style Bi-Level
Bedrooms 5
Full Baths 3
Originating Board Calgary
Year Built 2002
Annual Tax Amount $3,500
Tax Year 2024
Lot Size 5,490 Sqft
Acres 0.13
Property Sub-Type Detached
Property Description
The main level showcases modern upgrades, including stylish vinyl plank and elegant tile flooring that enhance both durability and aesthetic appeal. The open-concept kitchen is a chef's dream, complete with a well-positioned island, quality appliances, and ample storage for all your culinary needs.
Step into the cozy bonus room, where a wood-burning fireplace creates the perfect ambiance for family gatherings or relaxing evenings. Outside, the expansive fenced backyard offers a safe haven for children and pets, along with plenty of space for gardening or outdoor entertaining.
This property sits on a generous 89' by 179' lot and includes a heated attached double car garage (heated), plus a parking pad at the back with RV Parking! The south facing backyard is low maintenance with alley access and comes with a greenhouse for all the gardeners out there. Enjoy the nearby parks and schools that foster a family-friendly environment in this charming small-town setting. With its classic low-maintenance vinyl siding, this home is as appealing from the outside as it is from within.
Listed at $579,900, this bi-level is a perfect blend of comfort, functionality, and charm—a must-see for anyone looking to settle down in Carstairs!
Location
Province AB
County Mountain View County
Zoning R-1
Direction N
Rooms
Other Rooms 1
Basement Finished, Full
Interior
Interior Features Closet Organizers, Kitchen Island, Pantry, Separate Entrance
Heating Forced Air
Cooling Central Air
Flooring Carpet, Ceramic Tile, Hardwood, Vinyl
Fireplaces Number 1
Fireplaces Type Wood Burning
Appliance Built-In Oven, Central Air Conditioner, Dishwasher, Microwave, Refrigerator, Washer/Dryer
Laundry In Basement, In Hall
Exterior
Parking Features Double Garage Attached
Garage Spaces 2.0
Garage Description Double Garage Attached
Fence Fenced
Community Features Playground, Sidewalks, Walking/Bike Paths
Roof Type Asphalt Shingle
Porch Deck
Lot Frontage 49.18
Exposure N
Total Parking Spaces 6
Building
Lot Description Back Lane, Back Yard
Foundation Poured Concrete
Architectural Style Bi-Level
Level or Stories One
Structure Type Wood Frame
Others
Restrictions Utility Right Of Way
Tax ID 91283756
Ownership Private



