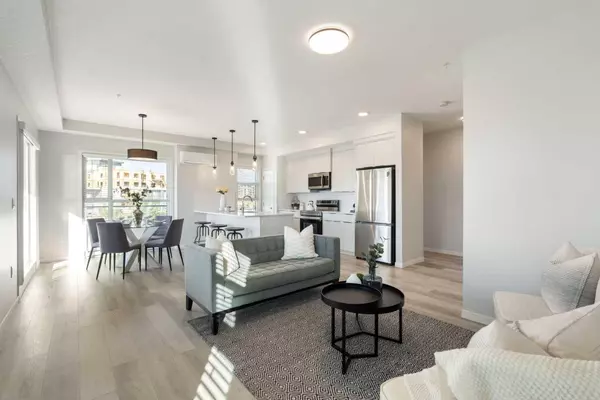
UPDATED:
11/10/2024 07:15 AM
Key Details
Property Type Condo
Sub Type Apartment
Listing Status Active
Purchase Type For Sale
Square Footage 1,076 sqft
Price per Sqft $418
Subdivision Seton
MLS® Listing ID A2170135
Style Apartment
Bedrooms 2
Full Baths 2
Condo Fees $469/mo
Originating Board Calgary
Year Built 2021
Annual Tax Amount $2,529
Tax Year 2024
Property Description
As you enter, you’re greeted by a private and welcoming foyer that seamlessly leads into the heart of the home. The open-concept kitchen is a chef’s dream, equipped with stainless steel appliances, a large island ideal for hosting, ample cabinetry, and a pantry for added storage. The dining area, bathed in natural light thanks to numerous windows and patio doors, flows onto the expansive balcony with vinyl decking and glass railings—perfect for outdoor relaxation.
Adjacent to the dining area is a generously sized living room, offering plenty of space for entertaining or unwinding. The two large bedrooms are thoughtfully positioned on opposite sides of the unit for added privacy. The primary suite is a luxurious retreat, comfortably fitting a king-sized bed and featuring a spacious walk-in closet and a beautifully appointed ensuite with dual sinks, quartz counters, and ample storage.
The second bedroom, also spacious, is conveniently located next to the stylish main bathroom. Additional highlights include in-suite laundry with extra storage space, a dedicated storage locker, in unit AC, and a titled parking stall in the heated underground parkade.
The complex offers a serene central courtyard, perfect for relaxing outdoors. Plus, you’re just minutes from the world-class Seton YMCA, South Calgary Health Campus, top-rated schools, Cineplex, and an array of restaurants and shops in Seton’s vibrant Gateway district. Whether you’re looking for a perfect starter home or a great investment opportunity, this gem in Seton is not to be missed!
Location
Province AB
County Calgary
Area Cal Zone Se
Zoning DC
Direction E
Rooms
Other Rooms 1
Interior
Interior Features Double Vanity, Kitchen Island, No Animal Home, No Smoking Home, Open Floorplan, Quartz Counters, See Remarks, Stone Counters, Vinyl Windows
Heating Baseboard
Cooling Full
Flooring See Remarks, Vinyl Plank
Inclusions AC Unit
Appliance Dishwasher, Electric Stove, Microwave Hood Fan, Refrigerator, See Remarks, Washer/Dryer, Window Coverings
Laundry In Unit
Exterior
Garage Heated Garage, Secured, Stall, Titled, Underground
Garage Description Heated Garage, Secured, Stall, Titled, Underground
Community Features Park, Playground, Schools Nearby, Walking/Bike Paths
Amenities Available Bicycle Storage, Elevator(s)
Porch Balcony(s)
Exposure NW,W
Total Parking Spaces 1
Building
Story 4
Architectural Style Apartment
Level or Stories Single Level Unit
Structure Type Concrete,See Remarks,Wood Frame
Others
HOA Fee Include Common Area Maintenance,Heat,Insurance,Parking,Professional Management,Reserve Fund Contributions,Water
Restrictions Pet Restrictions or Board approval Required
Tax ID 95278395
Ownership Private
Pets Description Restrictions
GET MORE INFORMATION




