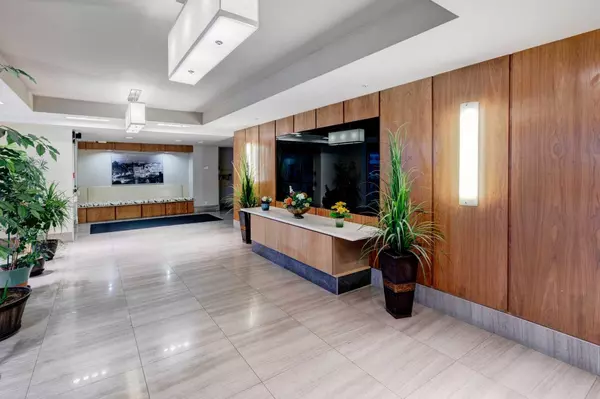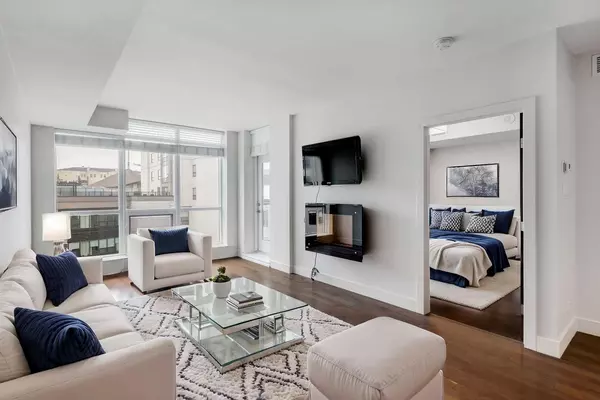
UPDATED:
11/15/2024 05:00 PM
Key Details
Property Type Condo
Sub Type Apartment
Listing Status Active
Purchase Type For Sale
Square Footage 592 sqft
Price per Sqft $485
Subdivision Shawnee Slopes
MLS® Listing ID A2178416
Style High-Rise (5+)
Bedrooms 1
Full Baths 1
Condo Fees $556/mo
Originating Board Calgary
Year Built 2009
Annual Tax Amount $1,582
Tax Year 2024
Property Description
The designer appliance package includes a 5-burner gas range, full-sized refrigerator, integrated panelled dishwasher, and a European chimney-style range hood. The stainless steel skirted sink adds a touch of sophistication, and chic glass pendant lighting over the quartz kitchen island creates a bright, stylish workspace. The open-concept dining and living areas flow seamlessly, making entertaining effortless. The bedroom is a cozy retreat, featuring a walk-through closet that leads to a beautifully designed 4-piece ensuite with a deep soaker tub. Stay cool in Calgary's warmer months with central air conditioning. The covered NW-facing balcony, complete with a natural gas hookup, offers stunning views of Fish Creek Park – and you might even spot deer from time to time! Convenient features include in-suite laundry, tucked away from the main living area, as well as a secured, heated underground oversized titled parking stall and titled storage locker, for your seasonal items. Highbury Tower boasts a prime location across from the Fish Creek Lacombe LRT Station and is close to Fish Creek Park, St. Mary’s University, dining, and shopping. Whether you’re a first-time buyer or an investor, this condo is an incredible opportunity. Don’t miss your chance to make this beautiful condo in Highbury Tower your new home! Virtual tour available!
Location
Province AB
County Calgary
Area Cal Zone S
Zoning DC
Direction W
Interior
Interior Features Breakfast Bar, Kitchen Island, No Animal Home, No Smoking Home, Open Floorplan, Pantry, Quartz Counters
Heating Baseboard
Cooling Other
Flooring Carpet, Hardwood
Fireplaces Number 1
Fireplaces Type Electric
Inclusions Electric Fireplace, and TV/Wall Mount in LR
Appliance Dishwasher, Dryer, Gas Stove, Microwave, Range Hood, Refrigerator, Washer, Window Coverings
Laundry In Unit
Exterior
Garage Parkade, Underground
Garage Spaces 1.0
Garage Description Parkade, Underground
Community Features Golf, Park, Playground, Pool, Schools Nearby, Shopping Nearby, Sidewalks, Street Lights, Walking/Bike Paths
Amenities Available Elevator(s), Parking, Visitor Parking
Porch Balcony(s)
Exposure W
Total Parking Spaces 1
Building
Story 8
Architectural Style High-Rise (5+)
Level or Stories Single Level Unit
Structure Type Brick,Concrete
Others
HOA Fee Include Amenities of HOA/Condo,Heat,Insurance,Maintenance Grounds,Professional Management,Reserve Fund Contributions,Security,Snow Removal,Trash,Water
Restrictions Pet Restrictions or Board approval Required
Tax ID 95185666
Ownership Private
Pets Description Restrictions, Cats OK
GET MORE INFORMATION




