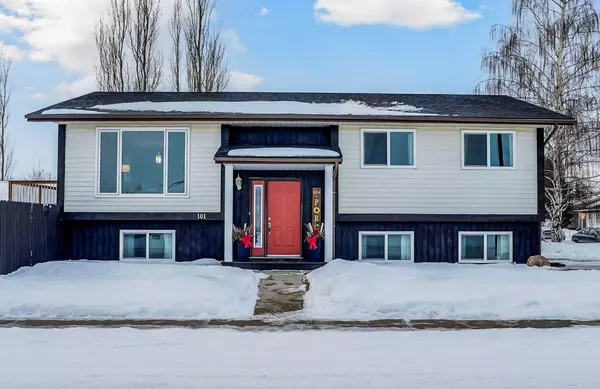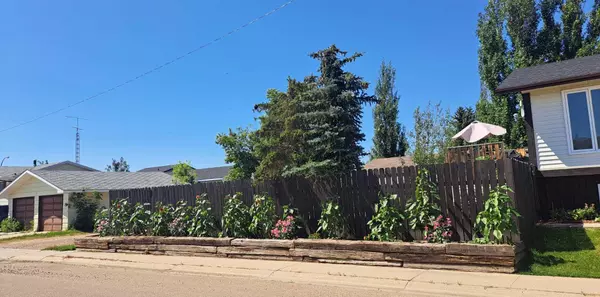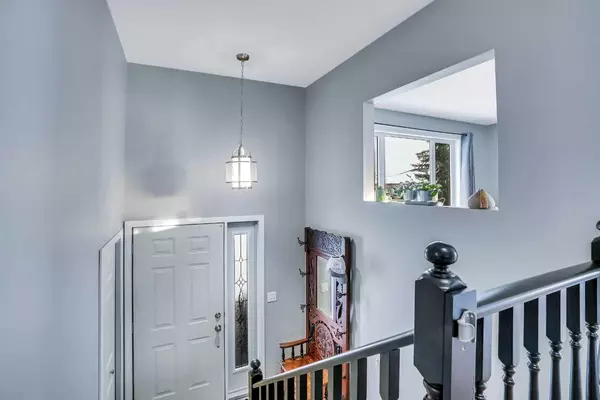UPDATED:
01/17/2025 09:50 PM
Key Details
Property Type Single Family Home
Sub Type Detached
Listing Status Active
Purchase Type For Sale
Square Footage 1,271 sqft
Price per Sqft $275
MLS® Listing ID A2188457
Style Bi-Level
Bedrooms 4
Full Baths 2
Half Baths 1
Originating Board South Central
Year Built 1982
Annual Tax Amount $2,384
Tax Year 2024
Lot Size 5,720 Sqft
Acres 0.13
Property Description
As you step into the main entry, you'll immediately notice the luxurious vinyl plank flooring, fresh paint, and brand-new windows throughout the home. The main level offers a bright and open concept, where the living room flows seamlessly into the dining area and kitchen, creating an inviting space for relaxation and entertaining. Just off the dining room, sliding glass doors lead to a brand-new deck, perfect for outdoor gatherings. The gourmet kitchen is a chef's dream, boasting all-new upper and lower cabinets, sleek countertops, and brand-new stainless steel appliances. For added convenience, the laundry room features ample upper cabinets and a laundry sink, combining functionality with style. The lower level of this bilevel home is flooded with natural light, thanks to its large windows—a hallmark feature of this design. It offers a massive family room perfect for cozy evenings, a dedicated office area, a 3-piece bathroom, an additional bedroom, and ample storage space, making it as functional as it is inviting. The exterior is equally impressive, with a meticulously maintained yard featuring fresh sod and a 2-car parking pad for convenient off-street parking.
All renovations, completed in 2024, ensure that this home is move-in ready with modern upgrades throughout. This is a must-see property! Don't miss the chance to explore it further—take a look at the 3D tour and contact your realtor today to schedule a viewing. https://youriguide.com/101_stephens_crescent_hanna_ab
Location
Province AB
County Special Area 2
Zoning R1
Direction E
Rooms
Other Rooms 1
Basement Finished, Full
Interior
Interior Features Open Floorplan, Storage, Vinyl Windows
Heating Forced Air
Cooling None
Flooring Carpet, Vinyl
Appliance Dishwasher, Refrigerator, Stove(s), Washer/Dryer
Laundry Laundry Room, Main Level
Exterior
Parking Features Off Street, Parking Pad
Garage Description Off Street, Parking Pad
Fence Fenced
Community Features Golf, Park, Playground, Pool, Schools Nearby, Shopping Nearby, Sidewalks, Street Lights, Tennis Court(s), Walking/Bike Paths
Roof Type Asphalt Shingle
Porch Deck
Lot Frontage 52.0
Total Parking Spaces 4
Building
Lot Description Back Lane, Back Yard, Corner Lot, Lawn
Foundation Wood
Architectural Style Bi-Level
Level or Stories Bi-Level
Structure Type Mixed
Others
Restrictions None Known
Tax ID 56259312
Ownership Private



