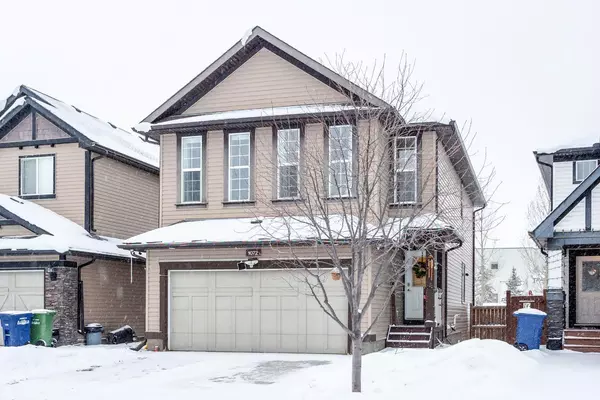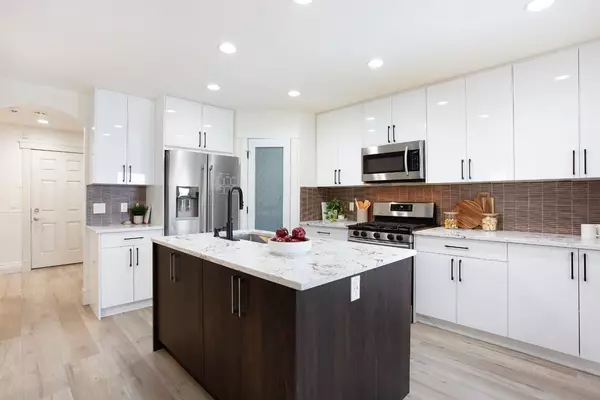OPEN HOUSE
Sun Feb 23, 2:00pm - 4:00pm
UPDATED:
02/19/2025 02:35 AM
Key Details
Property Type Single Family Home
Sub Type Detached
Listing Status Active
Purchase Type For Sale
Square Footage 1,803 sqft
Price per Sqft $366
Subdivision Kings Heights
MLS® Listing ID A2194963
Style 2 Storey
Bedrooms 4
Full Baths 3
Half Baths 1
HOA Fees $84/ann
HOA Y/N 1
Originating Board Calgary
Year Built 2011
Annual Tax Amount $3,706
Tax Year 2024
Lot Size 3,627 Sqft
Acres 0.08
Property Sub-Type Detached
Property Description
This stunning 4-bedroom, 3.5-bathroom home offers nearly 2,400 sq. ft. of living space, designed for comfort and functionality.
Step inside to a bright and open main floor, featuring a cozy living room with a gas fireplace, a spacious dining area, and a modern white kitchen with a large center island, ample cupboard storage, and a gas stove—a dream for any home chef.
Upstairs, enjoy a large family room, perfect for movie nights or a kids' play area. The primary suite is a retreat, offering a luxurious ensuite with a soaker tub, walk-in shower, and dual sinks. The finished basement provides even more space, including an additional living room for entertaining or relaxing.
The low-maintenance backyard features a concrete pad—ideal for fire pits or outdoor seating—along with a large deck, perfect for summer BBQs. Parking is a breeze with a double attached garage and an extended driveway for extra vehicles.
Located in a well-maintained HOA community, residents enjoy beautifully kept streets and common areas. The home is close to schools, a community centre with a pool, scenic walking and biking paths, and offers easy access to Deerfoot and Stony Trail for a smooth commute.
With stunning accent walls and thoughtful details throughout, this home is a must-see!
Location
Province AB
County Airdrie
Zoning R1-U
Direction E
Rooms
Other Rooms 1
Basement Finished, Full
Interior
Interior Features Kitchen Island, Pantry, Quartz Counters, Soaking Tub, Storage
Heating Forced Air
Cooling Central Air
Flooring Carpet, Tile, Vinyl
Fireplaces Number 1
Fireplaces Type Gas
Inclusions None
Appliance Central Air Conditioner, Dishwasher, Dryer, Garage Control(s), Refrigerator, Stove(s), Washer
Laundry Main Level
Exterior
Parking Features Double Garage Attached
Garage Spaces 2.0
Garage Description Double Garage Attached
Fence Fenced
Community Features Park, Playground, Schools Nearby, Shopping Nearby, Sidewalks, Street Lights, Walking/Bike Paths
Amenities Available None
Roof Type Asphalt Shingle
Porch Deck, Porch
Lot Frontage 34.45
Total Parking Spaces 4
Building
Lot Description Back Yard, Backs on to Park/Green Space, Dog Run Fenced In, Landscaped, No Neighbours Behind
Foundation Poured Concrete
Architectural Style 2 Storey
Level or Stories Two
Structure Type Vinyl Siding,Wood Frame
Others
Restrictions Airspace Restriction,Easement Registered On Title,Restrictive Covenant,Utility Right Of Way
Tax ID 93046366
Ownership Private



