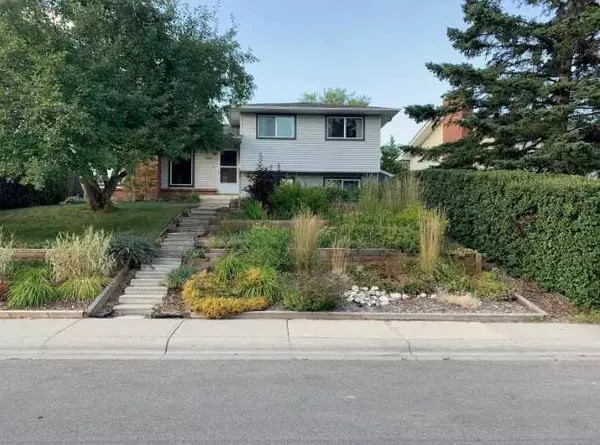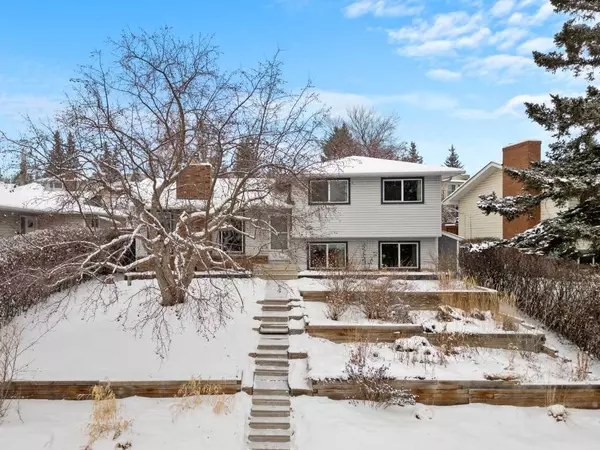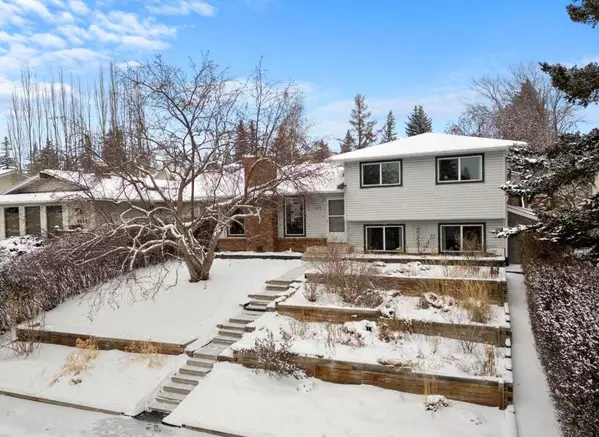UPDATED:
02/18/2025 06:30 PM
Key Details
Property Type Single Family Home
Sub Type Detached
Listing Status Active
Purchase Type For Sale
Square Footage 1,154 sqft
Price per Sqft $563
Subdivision Silver Springs
MLS® Listing ID A2194832
Style 4 Level Split
Bedrooms 4
Full Baths 2
Half Baths 1
Originating Board Calgary
Year Built 1975
Annual Tax Amount $3,956
Tax Year 2024
Lot Size 5,704 Sqft
Acres 0.13
Property Sub-Type Detached
Property Description
Location
Province AB
County Calgary
Area Cal Zone Nw
Zoning R-CG
Direction SW
Rooms
Other Rooms 1
Basement Finished, Full
Interior
Interior Features Built-in Features, Central Vacuum, Storage, Vinyl Windows
Heating Forced Air, Natural Gas
Cooling None
Flooring Carpet, Laminate, Linoleum, Tile
Fireplaces Number 1
Fireplaces Type Brick Facing, Gas Log, Gas Starter, Living Room, Wood Burning
Inclusions Shed, Wood kitchen island, Garage Shelving, Store Room Shelving, Laundry room shelving, Mudroom Cabinetry, Green Egg Smoker, Patio furniture in workshop (2 loungers, 2 chairs, umbrella, outdoor rug, dining table, side table). Dishwasher is "as-is"
Appliance Dryer, Electric Stove, Refrigerator, Washer, Window Coverings
Laundry In Basement
Exterior
Parking Features Alley Access, Double Garage Detached, Garage Faces Rear, See Remarks, Workshop in Garage
Garage Spaces 2.0
Garage Description Alley Access, Double Garage Detached, Garage Faces Rear, See Remarks, Workshop in Garage
Fence Fenced
Community Features Park, Schools Nearby, Shopping Nearby, Sidewalks, Street Lights
Roof Type Asphalt Shingle
Porch Deck
Lot Frontage 52.0
Total Parking Spaces 2
Building
Lot Description Back Lane, Garden, Landscaped, Treed
Foundation Poured Concrete
Sewer Public Sewer
Water Public
Architectural Style 4 Level Split
Level or Stories 4 Level Split
Structure Type Vinyl Siding,Wood Frame
Others
Restrictions Encroachment
Tax ID 94964087
Ownership Private



