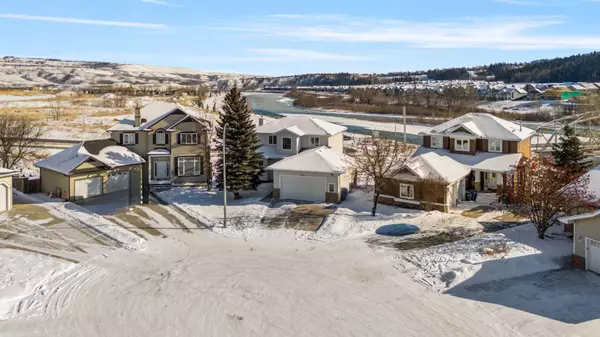OPEN HOUSE
Sat Feb 22, 12:00pm - 4:00pm
Sun Feb 23, 12:00pm - 4:00pm
UPDATED:
02/22/2025 12:20 AM
Key Details
Property Type Single Family Home
Sub Type Detached
Listing Status Active
Purchase Type For Sale
Square Footage 2,061 sqft
Price per Sqft $424
Subdivision Riverview
MLS® Listing ID A2193624
Style 2 Storey
Bedrooms 4
Full Baths 3
Half Baths 1
Originating Board Calgary
Year Built 1997
Annual Tax Amount $5,002
Tax Year 2024
Lot Size 8,450 Sqft
Acres 0.19
Property Sub-Type Detached
Property Description
Step outside to your private oasis, where you can enjoy the beauty of the river and valley from your own backyard. Direct access to walking paths, bike trails, and a pedestrian bridge means you're just minutes away from the heart of Cochrane. You'll also be steps from an off-leash dog park, a golf course, and the Spray Lakes Family Rec Center.
The spacious main floor features a large front living room, a mudroom/laundry area, and a half bath. The back living/family room, with its cozy corner gas fireplace, flows seamlessly into the modern kitchen with white cabinetry, a huge island, and modern appliances. Hardwood floors, plush carpets, A/C, and in-floor heating add to the home's appeal.
Upstairs, you'll find 3 generous bedrooms, including the primary suite with a soaker tub and walk-in closet. The finished basement offers additional living space with a family room, corner fireplace, an additional bedroom and office space (could be a 5th bedroom), and a walkout patio leading to a massive backyard—perfect for entertaining or outdoor play.
This exceptional home on the Bow River is the perfect blend of serene riverside living and easy access to town amenities. Schedule your showing today—this opportunity won't last long!
Location
Province AB
County Rocky View County
Zoning R-LD
Direction NW
Rooms
Other Rooms 1
Basement Finished, Full, Walk-Out To Grade
Interior
Interior Features Central Vacuum, High Ceilings, Kitchen Island, No Smoking Home, Soaking Tub
Heating Forced Air
Cooling Central Air
Flooring Carpet, Ceramic Tile, Hardwood
Fireplaces Number 2
Fireplaces Type Gas
Inclusions In-Ground Sprinkler, Garden Boxes, Raised Garden Boxes, Floating Shelves in Primary Bathroom and Front Living Room
Appliance Central Air Conditioner, Dishwasher, Gas Range, Microwave, Oven-Built-In, Refrigerator, Washer/Dryer
Laundry Main Level
Exterior
Parking Features Double Garage Attached, Driveway
Garage Spaces 2.0
Garage Description Double Garage Attached, Driveway
Fence Fenced
Community Features Fishing, Golf, Park, Playground, Shopping Nearby, Sidewalks, Street Lights
Roof Type Asphalt Shingle
Porch Deck, Patio
Lot Frontage 31.27
Total Parking Spaces 4
Building
Lot Description Back Yard, Backs on to Park/Green Space, Creek/River/Stream/Pond, Cul-De-Sac, Front Yard, Landscaped, No Neighbours Behind, Underground Sprinklers
Foundation Poured Concrete
Architectural Style 2 Storey
Level or Stories Two
Structure Type Concrete,Vinyl Siding,Wood Frame
Others
Restrictions None Known
Tax ID 93932713
Ownership Private



