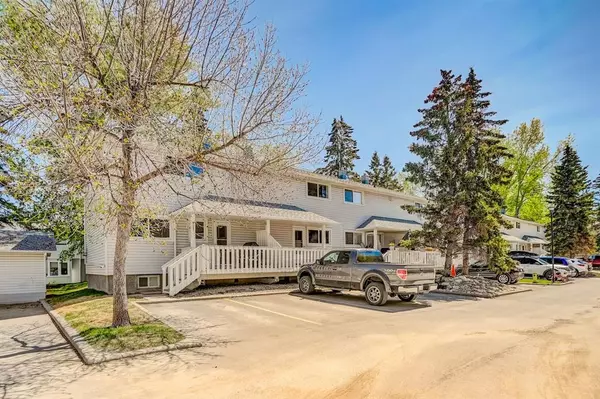For more information regarding the value of a property, please contact us for a free consultation.
Key Details
Sold Price $339,000
Property Type Townhouse
Sub Type Row/Townhouse
Listing Status Sold
Purchase Type For Sale
Square Footage 990 sqft
Price per Sqft $342
Subdivision Killarney/Glengarry
MLS® Listing ID A2049476
Sold Date 06/28/23
Style 2 Storey
Bedrooms 3
Full Baths 1
Half Baths 1
Condo Fees $433
Originating Board Calgary
Year Built 1953
Annual Tax Amount $1,805
Tax Year 2022
Property Description
This stunning 3-bedroom corner unit townhome, located in the highly sought-after Killarney neighborhood, is now available! Prepare to be WOW'd from the moment you step inside. The main floor boasts a spacious living room with a cozy gas fireplace, a convenient 2-piece bathroom, and a chef-inspired kitchen that will inspire your culinary creations. Enjoy meals in the charming dining nook and easily access the rear deck for outdoor entertaining.
As you ascend to the upper level, you'll discover three beautifully appointed bedrooms and an additional full bathroom, ensuring comfort and privacy for everyone. The lower level offers a generous recreation room, laundry area, and abundant storage space, making it perfect for both relaxation and organization.
Outside, you'll find the same level of beauty and charm. This corner unit home is situated in front of a picturesque yard adorned with mature trees, providing a tranquil oasis for enjoying those hot summer days. Assigned parking and ample visitor parking further enhance the convenience and accessibility of this home.
Location-wise, this property truly shines. Within close proximity, you'll find schools, parks, shopping options, Crowchild Trail, and Mount Royal University. Embrace the convenience of having everything you need just a stone's throw away.
Don't miss this incredible opportunity to make this beautiful townhome your own. Welcome home!
Location
Province AB
County Calgary
Area Cal Zone Cc
Zoning M-CG d72
Direction E
Rooms
Basement Full, Partially Finished
Interior
Interior Features Storage
Heating Fireplace(s), Forced Air, Natural Gas
Cooling None
Flooring Carpet, Laminate, Linoleum
Fireplaces Number 1
Fireplaces Type Gas
Appliance Dishwasher, Dryer, Range Hood, Refrigerator, Stove(s), Washer
Laundry In Basement, In Unit
Exterior
Parking Features Assigned, Stall
Garage Description Assigned, Stall
Fence None
Community Features Golf, Schools Nearby
Amenities Available None
Roof Type Asphalt Shingle
Porch Deck
Exposure E
Total Parking Spaces 1
Building
Lot Description Backs on to Park/Green Space, Level
Foundation Poured Concrete
Architectural Style 2 Storey
Level or Stories Two
Structure Type Vinyl Siding,Wood Frame
Others
HOA Fee Include Common Area Maintenance,Insurance,Maintenance Grounds,Professional Management,Reserve Fund Contributions,Snow Removal,Trash
Restrictions Pet Restrictions or Board approval Required
Ownership Private
Pets Allowed Restrictions
Read Less Info
Want to know what your home might be worth? Contact us for a FREE valuation!

Our team is ready to help you sell your home for the highest possible price ASAP



