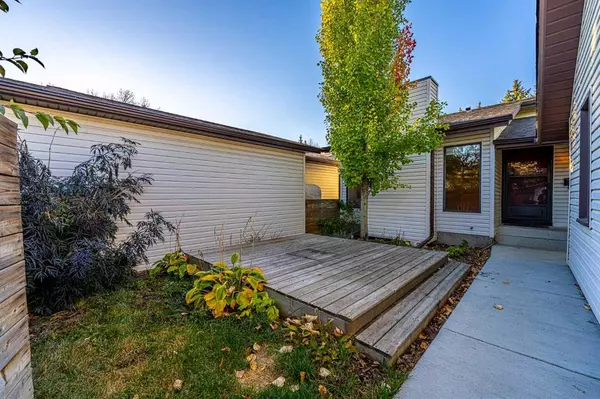For more information regarding the value of a property, please contact us for a free consultation.
Key Details
Sold Price $642,000
Property Type Single Family Home
Sub Type Detached
Listing Status Sold
Purchase Type For Sale
Square Footage 1,883 sqft
Price per Sqft $340
Subdivision Ranchlands
MLS® Listing ID A2087223
Sold Date 10/26/23
Style 4 Level Split
Bedrooms 4
Full Baths 3
Originating Board Calgary
Year Built 1977
Annual Tax Amount $3,187
Tax Year 2023
Lot Size 5,435 Sqft
Acres 0.12
Property Description
Welcome to an outstanding investment opportunity featuring a LEGAL lower level suite. This property is poised to make a great investment property but can also be used as a single family home. As you step inside, you'll appreciate the upscale ambiance that defines this residence. Separate entrances for the upper and lower living spaces, well-appointed kitchens, shared laundry and a detached double garage are among the key features. The upper unit offers reclaimed hardwood floors, a modern kitchen, a spacious living area, and three generously sized bedrooms. A well-maintained full bathroom and additional full ensuite bathroom, It also showcases ample outdoor space and backs onto a beautiful pathway system. The lower level continues to impress with its one-bedroom legal suite, featuring a private entrance, modern bathroom and large windows throughout. The contemporary kitchen is equipped with stainless steel appliances and premium vinyl flooring. An open layout, a wood-burning stove, and new triple-pane windows provide a cozy living space. Located in the desirable neighborhood of Ranchlands, this property is close to the LRT, Ranchview Circle Park, Ranchlands Community Park, Nose Hill Park, The University, Hospital and shopping. It already provides easy access to Crowchild Trail at the Stoney Tr ring road. Don't miss out on the chance to make this your next home or top producing investment property!
Location
Province AB
County Calgary
Area Cal Zone Nw
Zoning R-C1N
Direction N
Rooms
Other Rooms 1
Basement Separate/Exterior Entry, Finished, Suite, Walk-Out To Grade
Interior
Interior Features High Ceilings, No Smoking Home, Separate Entrance, Storage, Tankless Hot Water, Vaulted Ceiling(s), Vinyl Windows
Heating Baseboard, Forced Air
Cooling None
Flooring Hardwood, Tile, Vinyl
Fireplaces Number 2
Fireplaces Type Gas, Wood Burning Stove
Appliance Dishwasher, Dryer, Electric Range, Garage Control(s), Range Hood, Refrigerator, Washer
Laundry In Unit, Laundry Room
Exterior
Parking Features Double Garage Detached
Garage Spaces 2.0
Garage Description Double Garage Detached
Fence Fenced
Community Features Park, Playground, Schools Nearby, Shopping Nearby, Sidewalks, Street Lights, Walking/Bike Paths
Roof Type Asphalt Shingle
Porch Balcony(s), Patio
Lot Frontage 43.44
Exposure N
Total Parking Spaces 4
Building
Lot Description Back Yard, Sloped
Foundation Poured Concrete
Architectural Style 4 Level Split
Level or Stories 4 Level Split
Structure Type Vinyl Siding,Wood Frame
Others
Restrictions Easement Registered On Title,Encroachment,Restrictive Covenant,Utility Right Of Way
Tax ID 82848940
Ownership Private
Read Less Info
Want to know what your home might be worth? Contact us for a FREE valuation!

Our team is ready to help you sell your home for the highest possible price ASAP



