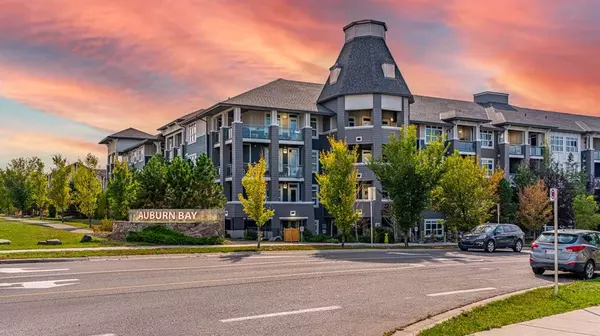For more information regarding the value of a property, please contact us for a free consultation.
Key Details
Sold Price $355,000
Property Type Condo
Sub Type Apartment
Listing Status Sold
Purchase Type For Sale
Square Footage 864 sqft
Price per Sqft $410
Subdivision Auburn Bay
MLS® Listing ID A2081567
Sold Date 11/14/23
Style Low-Rise(1-4)
Bedrooms 2
Full Baths 2
Condo Fees $452/mo
HOA Fees $41/ann
HOA Y/N 1
Originating Board Calgary
Year Built 2016
Annual Tax Amount $1,744
Tax Year 2023
Property Sub-Type Apartment
Property Description
Welcome to Auburn Bay! This brilliantly illuminated home also provides full lake access! It showcases expansive windows that drench the area with natural daylight, establishing a warm and alluring atmosphere. As you step inside, you'll encounter a thoughtfully designed kitchen and an open living space leading to your covered patio, perfect for hosting gatherings. This residence boasts two roomy bedrooms, BOTH equipped with spacious walk-in wardrobes, offering ample space for your family or guests. This encompasses the primary bedroom, accompanied by its own ensuite bathroom. A 4-piece bathroom, in-unit laundry, storage compartment, and an underground allocated parking spot wrap up this home. Recent updates include fresh paint, a new pendant light fixture and new toilets. Convenience reaches its pinnacle as this home is conveniently situated near all the necessities. From shopping and educational institutions to dining options, public transit, bike trails, and recreational areas, everything is just a stone's throw away, making everyday living a breeze. Schedule a viewing now and embrace the lively neighbourhood and comfort this home affords.
Location
Province AB
County Calgary
Area Cal Zone Se
Zoning DC
Direction W
Rooms
Other Rooms 1
Interior
Interior Features See Remarks
Heating Baseboard
Cooling None
Flooring Carpet, Ceramic Tile, Hardwood
Appliance Dishwasher, Dryer, Electric Range, Microwave Hood Fan, Refrigerator, Washer, Window Coverings
Laundry In Unit
Exterior
Parking Features Parkade, Stall, Titled, Underground
Garage Description Parkade, Stall, Titled, Underground
Community Features Playground, Schools Nearby, Sidewalks, Street Lights
Amenities Available Elevator(s)
Porch Deck
Exposure W
Total Parking Spaces 1
Building
Story 4
Architectural Style Low-Rise(1-4)
Level or Stories Single Level Unit
Structure Type Composite Siding,Wood Frame
Others
HOA Fee Include Common Area Maintenance,Heat,Insurance,Parking,Professional Management,Reserve Fund Contributions,Sewer,Snow Removal,Trash,Water
Restrictions Pet Restrictions or Board approval Required,Restrictive Covenant
Tax ID 82883613
Ownership Private
Pets Allowed Restrictions
Read Less Info
Want to know what your home might be worth? Contact us for a FREE valuation!

Our team is ready to help you sell your home for the highest possible price ASAP



