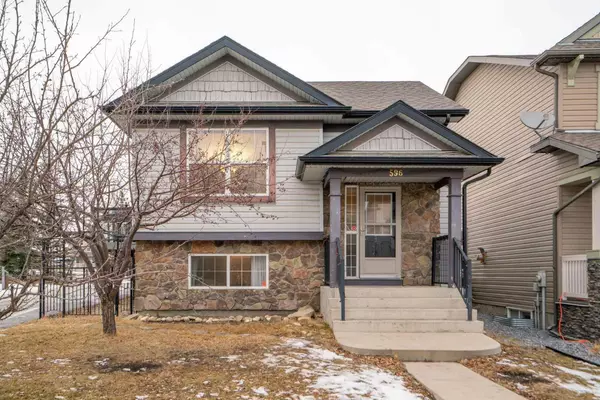For more information regarding the value of a property, please contact us for a free consultation.
Key Details
Sold Price $550,000
Property Type Single Family Home
Sub Type Detached
Listing Status Sold
Purchase Type For Sale
Square Footage 1,084 sqft
Price per Sqft $507
Subdivision Morningside
MLS® Listing ID A2187051
Sold Date 01/24/25
Style Bi-Level
Bedrooms 5
Full Baths 2
Half Baths 1
Originating Board Calgary
Year Built 2007
Annual Tax Amount $3,328
Tax Year 2024
Lot Size 4,051 Sqft
Acres 0.09
Property Sub-Type Detached
Property Description
Welcome to 596 Morningside Park SW, a beautiful bi-level home located on a desirable corner lot beside serene green space in Airdrie, Alberta. With over 2,000 sq.ft of thoughtfully designed total living space, this home boasts a bright, open-concept main floor featuring soaring vaulted ceilings that add an airy, spacious feel throughout. The kitchen, dining room, and living room seamlessly flow together, creating the perfect setting for entertaining or family gatherings. Conveniently located on the main floor, you'll find a 2-piece bath with laundry, as well as a generously sized primary bedroom complete with a walk-in closet and a luxurious 4-piece ensuite, including a jetted tub and walk-in shower. A second bedroom on this level makes for an ideal home office or guest room.
The fully developed basement is an entertainer's dream with a large recreation room, offering ample space for relaxation or play, plus a small nook perfect for an additional office or kids' homework station. The lower level also features three additional bedrooms and a 4-piece bathroom, providing plenty of room for a growing family or guests. Outside you will find a charming patio area, complete with a gazebo, is the perfect spot for outdoor dining or unwinding after a long day. Not to be missed is the oversized, double detached garage that offers ample storage and workspace. With its thoughtful layout, prime location, and fantastic amenities, this home is a must-see!
Location
Province AB
County Airdrie
Zoning R1-L
Direction S
Rooms
Other Rooms 1
Basement Finished, Full
Interior
Interior Features Breakfast Bar, Ceiling Fan(s)
Heating Forced Air
Cooling None
Flooring Carpet, Hardwood, Tile
Appliance Dishwasher, Dryer, Electric Stove, Garage Control(s), Refrigerator, Washer
Laundry Main Level
Exterior
Parking Features Double Garage Detached
Garage Spaces 2.0
Garage Description Double Garage Detached
Fence Fenced
Community Features Park, Playground, Street Lights
Roof Type Asphalt
Porch Deck
Lot Frontage 34.12
Total Parking Spaces 2
Building
Lot Description Back Lane, Corner Lot, Gazebo, Low Maintenance Landscape
Foundation Poured Concrete
Architectural Style Bi-Level
Level or Stories One
Structure Type Stone,Vinyl Siding
Others
Restrictions Utility Right Of Way
Tax ID 93080574
Ownership Private
Read Less Info
Want to know what your home might be worth? Contact us for a FREE valuation!

Our team is ready to help you sell your home for the highest possible price ASAP



