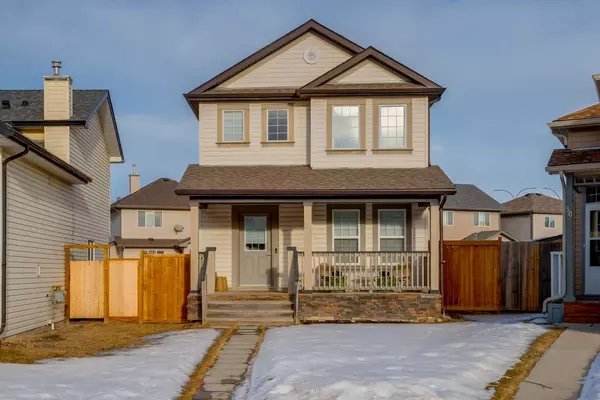For more information regarding the value of a property, please contact us for a free consultation.
Key Details
Sold Price $499,900
Property Type Single Family Home
Sub Type Detached
Listing Status Sold
Purchase Type For Sale
Square Footage 1,170 sqft
Price per Sqft $427
Subdivision Cimarron Grove
MLS® Listing ID A2191202
Sold Date 02/08/25
Style 2 Storey
Bedrooms 3
Full Baths 1
Half Baths 1
Originating Board Calgary
Year Built 2006
Annual Tax Amount $2,825
Tax Year 2024
Lot Size 3,495 Sqft
Acres 0.08
Property Sub-Type Detached
Property Description
OPEN HOUSE SAT FEB 1 CANCELLED.. Incredible value in this DETACHED home situated on a large pie shaped lot and located in the family friendly neighborhood of Cimarron Grove. Updates include vinyl plank flooring, hot water tank, central AC, roof, washer and dryer. Upon entering, you will immediately love the bright and open floor plan, neutral tones and the spacious living room transitions to the dining room and functional kitchen with center island, timeless white cabinetry, ample counter space and new fridge and stove. Rear entry mud room opens to the large deck and yard. Upstairs offers a master bedroom with walk-in closet, 2 additional guest bedrooms and a 4-piece bathroom. The basement is unspoiled & ready for your creative touch with room for a family room, 4th bedroom and includes roughed-in plumbing for a 3rd bathroom. Don't overlook the expansive area for building a future garage (subject to approval and permitting by the city/municipality) and within walking distance to shopping, schools, and and an array of amenities...this home is move-in ready!
Location
Province AB
County Foothills County
Zoning TN
Direction SW
Rooms
Basement Full, Unfinished
Interior
Interior Features Closet Organizers, Kitchen Island, Open Floorplan, Walk-In Closet(s)
Heating Forced Air, Natural Gas
Cooling Central Air
Flooring Carpet, Laminate, Linoleum
Appliance Central Air Conditioner, Dishwasher, Dryer, Electric Stove, Microwave Hood Fan, Refrigerator, Washer
Laundry In Basement
Exterior
Parking Features Alley Access, Parking Pad
Garage Description Alley Access, Parking Pad
Fence Fenced
Community Features Park, Playground, Schools Nearby, Shopping Nearby
Roof Type Asphalt Shingle
Porch Deck, Front Porch
Lot Frontage 17.62
Total Parking Spaces 2
Building
Lot Description Back Lane, Back Yard, Landscaped, Pie Shaped Lot
Foundation Poured Concrete
Architectural Style 2 Storey
Level or Stories Two
Structure Type Vinyl Siding,Wood Frame
Others
Restrictions None Known
Tax ID 93060903
Ownership Private
Read Less Info
Want to know what your home might be worth? Contact us for a FREE valuation!

Our team is ready to help you sell your home for the highest possible price ASAP



