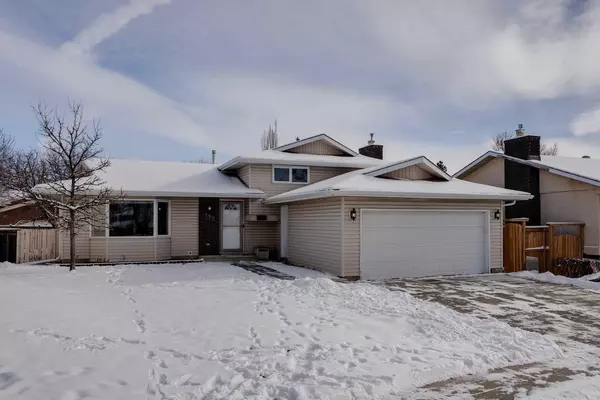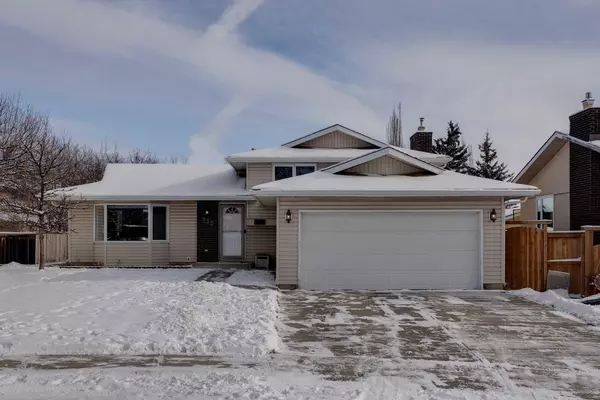For more information regarding the value of a property, please contact us for a free consultation.
Key Details
Sold Price $760,000
Property Type Single Family Home
Sub Type Detached
Listing Status Sold
Purchase Type For Sale
Square Footage 1,235 sqft
Price per Sqft $615
Subdivision Silver Springs
MLS® Listing ID A2192655
Sold Date 02/10/25
Style 4 Level Split
Bedrooms 4
Full Baths 2
Half Baths 1
Originating Board Calgary
Year Built 1975
Annual Tax Amount $4,368
Tax Year 2024
Lot Size 6,609 Sqft
Acres 0.15
Property Sub-Type Detached
Property Description
Welcome to this exceptionally maintained four-level split home, ideally situated to capture breathtaking views of a beautiful park in the highly sought-after community of Silver Springs. This rare gem boasts a generous pie-shaped lot and offers the unique advantage of direct park access right at your doorstep.
Step inside and be greeted by elegant hardwood flooring that flows through the bright and inviting living room, seamlessly connecting to the spacious dining area—ideal for hosting family gatherings or dinner parties. The well-appointed kitchen features expansive windows that flood the space with natural light while offering picturesque views of the large, pie-shaped backyard.
Upstairs, the primary bedroom boasts a private 3-piece ensuite, complemented by two additional bedrooms and a 4-piece bathroom. The lower level offers a cozy family room, complete with a charming gas brick fireplace, a fourth bedroom, an updated 2-piece bathroom, and a convenient laundry room.
The updated fourth level is an entertainer's dream, featuring a generous rec room and a versatile flex space—perfect as a fifth bedroom, home office, or gym.
One of the standout features of this home is the expansive backyard, with direct back lane access and a newly installed gas line—ideal for summer BBQs and outdoor entertaining. Situated directly across from a park, this home offers the perfect setting for a growing family.
Plenty of parking available at the front of the home. Additional updates include new roof shingles (2016) and new gutters (2020). Conveniently located with easy access to Stoney Trail and Crowfoot Shopping Centre, this home truly has it all.
Don't miss this incredible opportunity—schedule your viewing today!
Location
Province AB
County Calgary
Area Cal Zone Nw
Zoning R-CG
Direction W
Rooms
Other Rooms 1
Basement Finished, Full
Interior
Interior Features No Smoking Home
Heating Forced Air, Natural Gas
Cooling None
Flooring Carpet, Hardwood, Vinyl
Fireplaces Number 1
Fireplaces Type Gas
Appliance Dishwasher, Dryer, Electric Stove, Garage Control(s), Microwave, Range Hood, Refrigerator, Washer, Window Coverings
Laundry Laundry Room
Exterior
Parking Features Double Garage Attached
Garage Spaces 2.0
Garage Description Double Garage Attached
Fence Fenced
Community Features Golf, Park, Playground, Schools Nearby, Shopping Nearby, Street Lights, Tennis Court(s), Walking/Bike Paths
Roof Type Asphalt Shingle
Porch Deck, See Remarks
Lot Frontage 45.31
Total Parking Spaces 4
Building
Lot Description Back Lane, Back Yard, Level, Pie Shaped Lot
Foundation Poured Concrete
Architectural Style 4 Level Split
Level or Stories 4 Level Split
Structure Type Brick,Vinyl Siding,Wood Frame
Others
Restrictions None Known
Tax ID 95226732
Ownership Private
Read Less Info
Want to know what your home might be worth? Contact us for a FREE valuation!

Our team is ready to help you sell your home for the highest possible price ASAP



