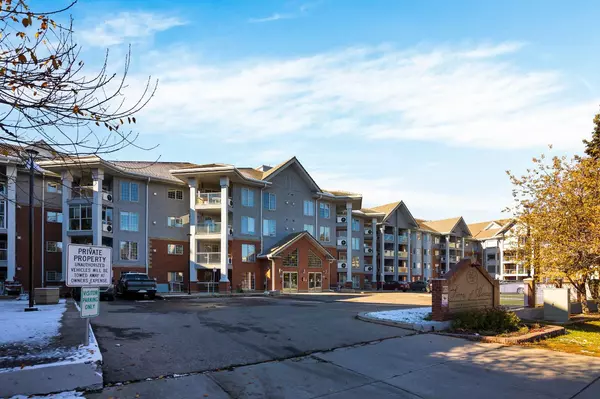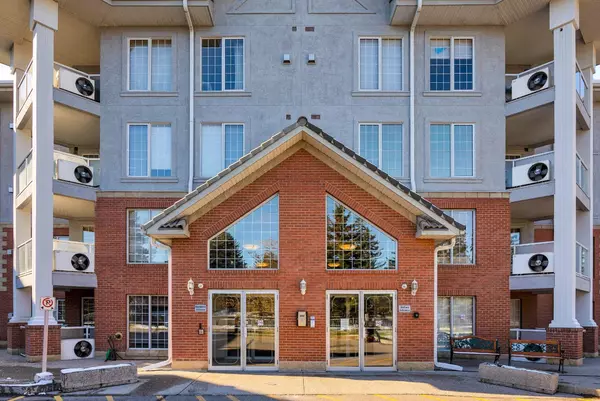For more information regarding the value of a property, please contact us for a free consultation.
Key Details
Sold Price $318,000
Property Type Condo
Sub Type Apartment
Listing Status Sold
Purchase Type For Sale
Square Footage 944 sqft
Price per Sqft $336
Subdivision Acadia
MLS® Listing ID A2184874
Sold Date 02/20/25
Style Low-Rise(1-4)
Bedrooms 2
Full Baths 1
Half Baths 1
Condo Fees $731/mo
Originating Board Calgary
Year Built 2000
Annual Tax Amount $1,929
Tax Year 2024
Property Sub-Type Apartment
Property Description
Welcome to Your New Home in the Sierras of Heritage – a vibrant 55+ community offering an exceptional lifestyle with an abundance of amenities and convenience. This beautifully appointed 2-bedroom, 1.5-bath condo is the perfect blend of comfort and community living. Upon entering, you're greeted by an open-concept floor plan with elegant laminate flooring that flows seamlessly throughout the space. The well-designed kitchen features sleek white appliances, ample cabinetry, and plenty of counter space—ideal for both cooking and entertaining. The inviting living room, highlighted by a charming corner fireplace, offers a cozy spot to unwind or host guests. Just off the living area, step outside to your private balcony, overlooking a peaceful courtyard—a perfect setting for morning coffee or evening relaxation. The spacious primary bedroom is a true retreat, complete with a luxurious 4-piece ensuite bathroom for added convenience. A separate 2-piece bathroom is available for guests, ensuring comfort and privacy. An additional generously-sized bedroom, central air conditioning, and in-suite laundry round out the thoughtful design of this home. This unit includes two assigned parking spots (#210 on P1 and P2), as well as a separate storage locker, providing all the space you need. Living in the Sierras of Heritage offers access to a wide range of amenities right at your doorstep, including a sparkling pool, fully-equipped fitness center, games room, hot tub, and beautifully landscaped courtyard. Visitors will appreciate the convenience of the guest suite, while you'll enjoy the ease of walking to nearby shopping options, the LRT, and the vibrant downtown area. Don't miss your chance to see this one today. You won't be disappointed.
Location
Province AB
County Calgary
Area Cal Zone S
Zoning M-C2
Direction E
Rooms
Other Rooms 1
Interior
Interior Features Ceiling Fan(s), Open Floorplan, See Remarks, Storage
Heating Baseboard
Cooling Central Air
Flooring Carpet, Laminate
Fireplaces Number 1
Fireplaces Type Electric
Appliance Central Air Conditioner, Dishwasher, Dryer, Electric Stove, Microwave, Range Hood, Refrigerator, Washer, Window Coverings
Laundry In Unit
Exterior
Parking Features Assigned, Secured, Stall
Garage Description Assigned, Secured, Stall
Community Features Park, Playground, Schools Nearby, Shopping Nearby, Sidewalks, Street Lights
Amenities Available Car Wash, Fitness Center, Guest Suite, Indoor Pool, Parking, Party Room, Recreation Room, Storage, Visitor Parking
Porch Balcony(s)
Exposure W
Total Parking Spaces 2
Building
Story 4
Architectural Style Low-Rise(1-4)
Level or Stories Single Level Unit
Structure Type Brick,Stucco,Wood Frame
Others
HOA Fee Include Common Area Maintenance,Electricity,Gas,Heat,Insurance,Parking,Professional Management,Reserve Fund Contributions,Sewer,Snow Removal,Water
Restrictions Adult Living,Pet Restrictions or Board approval Required
Ownership Private
Pets Allowed Restrictions, Yes
Read Less Info
Want to know what your home might be worth? Contact us for a FREE valuation!

Our team is ready to help you sell your home for the highest possible price ASAP



