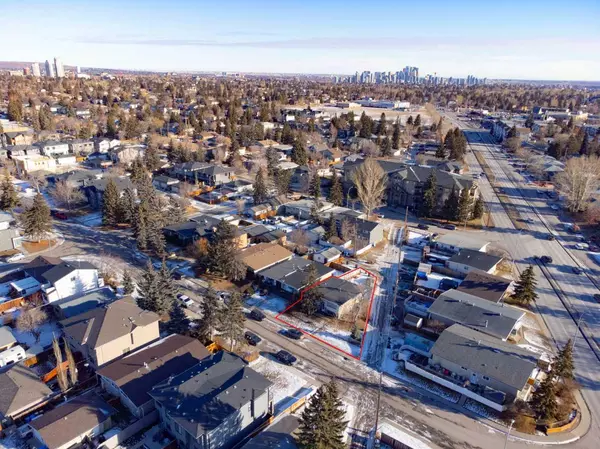For more information regarding the value of a property, please contact us for a free consultation.
Key Details
Sold Price $577,500
Property Type Single Family Home
Sub Type Detached
Listing Status Sold
Purchase Type For Sale
Square Footage 1,045 sqft
Price per Sqft $552
Subdivision Glenbrook
MLS® Listing ID A2189672
Sold Date 02/20/25
Style Bi-Level
Bedrooms 4
Full Baths 2
Originating Board Calgary
Year Built 1965
Annual Tax Amount $3,703
Tax Year 2024
Lot Size 4,983 Sqft
Acres 0.11
Property Sub-Type Detached
Property Description
Welcome to this unique property located in the desirable neighborhood of Glenbrook. Offering an unbeatable location, this home is within walking distance of shopping, schools, and public transportation, making it perfect for families or tenants. The 1,045 sqft main floor features a bright and spacious kitchen with open and bright living room/dining room. Two good sided bedrooms, and a 4-piece bathroom complete the main floor. The lower unit, with its own private entrance, provides 1,049 square feet of living space. It includes a fully equipped kitchen, a comfortable living room, two bedrooms, and a 4-piece bathroom. What makes this property truly exceptional is its dual utility systems. It comes equipped with two furnaces, two electrical panels, and two sets of washer/dryers, ensuring complete separation and convenience for both living spaces. Situated on a fenced corner lot, the property offers ample outdoor space with plenty of potential for future development or expansion. Whether you're an investor looking for rental income or a homeowner in need of a property with dual living potential, this home is a rare opportunity.
Location
Province AB
County Calgary
Area Cal Zone W
Zoning R-CG
Direction W
Rooms
Basement Separate/Exterior Entry, Finished, Full, Suite
Interior
Interior Features Laminate Counters, See Remarks, Storage
Heating Forced Air, Natural Gas
Cooling None
Flooring Carpet, Laminate, Linoleum
Appliance Dryer, Refrigerator, Stove(s), Washer
Laundry In Basement
Exterior
Parking Features Alley Access, Off Street
Garage Description Alley Access, Off Street
Fence Fenced
Community Features Park, Playground, Schools Nearby, Shopping Nearby
Roof Type Asphalt Shingle
Porch Patio
Lot Frontage 69.39
Total Parking Spaces 2
Building
Lot Description Back Lane, Back Yard, Corner Lot, Irregular Lot
Foundation Poured Concrete
Architectural Style Bi-Level
Level or Stories Bi-Level
Structure Type Metal Siding ,Stucco,Wood Frame
Others
Restrictions Encroachment
Tax ID 95414036
Ownership Private
Read Less Info
Want to know what your home might be worth? Contact us for a FREE valuation!

Our team is ready to help you sell your home for the highest possible price ASAP



